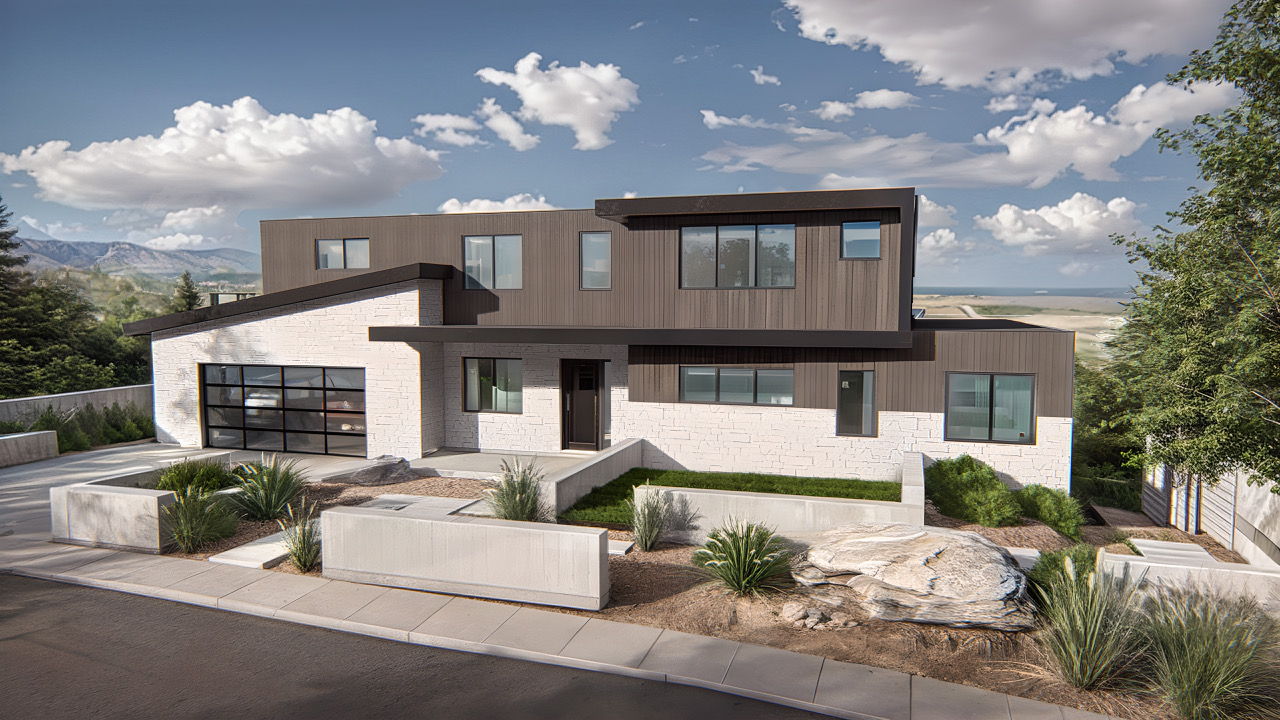Details
Indulge in the pinnacle of luxury living at this extraordinary new build residence (currently under construction) in upper Table Mesa. Just steps from scenic trails and open space, this modern masterpiece will offer a rare blend of elegance and privacy, all while framing Boulder's most iconic views from nearly every room. Strategically positioned on almost an acre (0.83 acres), this net-zero home (with a backup battery) will offer plenty of privacy and serenity, while maximizing stunning panoramic views of Boulder, the flatirons, and surrounding foothills from every level. Offering the perfect blend of tranquility and convenience, this home will offer 7,097-sqft of interior living space, 5 en suite bedrooms, 8 bathrooms, 3 car attached garage, and 4 decks plus a walk-out basement patio for effortless indoor/outdoor living. The whole house is pre-wired for Lutron RadioRA3, enabling integrated control of audio, advanced lighting, window coverings, and security system.
The main level is designed for functionality and everyday use, featuring a dedicated office, a secondary primary suite, 9-foot ceilings, gorgeous powder room, multiple storage closets & built-ins and wide-plank white oak flooring throughout. The spacious living room impresses with a 16-foot double sliding door, gas fireplace, wet bar, and seamless flow into the dining space and stunning chef’s kitchen. Perfect for entertaining, the oversized kitchen will boast a 48” double Wolf Range, Sub-Zero french door fridge, Miele coffee system, Miele microwave, custom white oak and walnut cabinets, dual dishwashers, double island (one allows for extra storage and the other offers bar seating), and a generous walk-in pantry with wine fridge. Step outside onto one of the two main level decks (40’ x 9’) with recessed lighting, perfect for an outdoor dining table. The second deck will offer an outdoor kitchen with BBQ and gas pizza oven.
Ascend the custom floating glass and steel staircase to the upper level, where you'll discover an entertainer’s dream deck, two en suite bedrooms with walk-in closets, a spacious laundry room with custom white oak built-ins, and the luxurious primary suite. The primary retreat offers a spa-inspired bathroom with heated floors, a steam shower with double showerheads, dual vanities with lighted medicine cabinets , fluted soaking tub, water closet with bidet toilet, and a walk-in closet with generous hanging and drawer space. Step out onto your private 600-sqft deck to unwind in the hot tub while soaking in sweeping views of Boulder.
Take the elevator down to the fully finished walk-out lower level, where 9-foot ceilings create a spacious, open feel. This level is thoughtfully designed with a private gym, a family room with wet bar, theater space, wine room, multiple bathrooms, en suite bedroom and lastly, a gorgeous wellness room with dry sauna, steam shower, powder room, space for cold plunge and second washer/dryer. Step outside to a fully covered patio with a built-in gas fire pit and a fenced backyard - ideal for relaxing or entertaining. The expansive, flat, fenced backyard offers ample room for entertaining and even has the potential to accommodate a pool. Sale will include plans for a future pool.
The attached garage will comfortably accommodate three cars plus space for gear and recreational toys. The garage will come complete with an epoxy floor, 2 EV chargers, attic storage space and tall ceilings that allow for an optional car lift.
The front yard can be fully fenced and will offer a covered patio, privacy walls and lush xeriscaping, creating a serene and low-maintenance outdoor space.
Estimated completion is February 2026
-
5 Bedrooms
-
8 Bathrooms
-
7,097 Sq/ft
-
Lot 0.83 Acres
